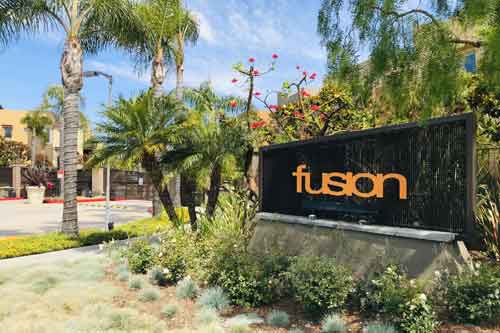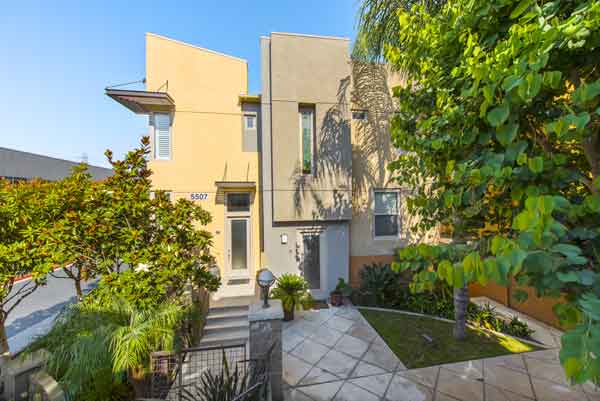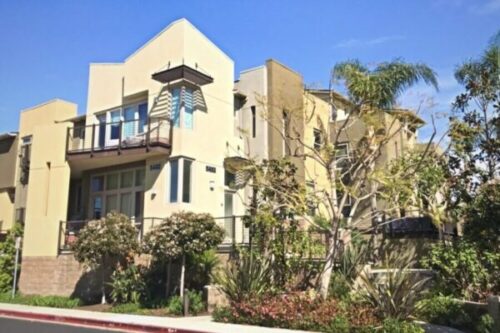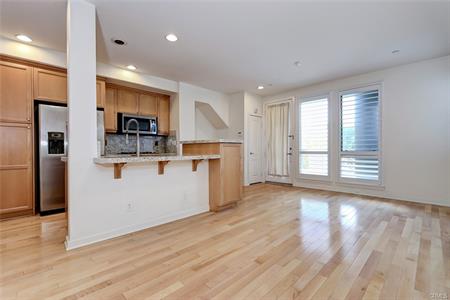**Please note that this post was from 2022 and 5400 W 149th Pl #18 sold for over the list price at $836,000
New to the market as of 7/6 is a fairly rare C floorplan 2 bed 2.5 bath townhome in the gated community of Fusion South Bay. We don’t see all that many C units hit the market. What make the C floorplan notable is that it offers probably the largest open layout of any two bedroom layout in the community. The main level (on the second floor) is one big open space with nothing separating the kitchen, dining and living room. It’s ideal for most and a bit odd or some as it’s SO open. Usually the placement of furniture goes a long way but however it’s laid out it’s a great space. Lowest level consists only of the side by side 2 car garage (there is a wall in between the 2 single doors). Main level offers the big open space as mentioned earlier along with 1/2 bath. Top floor offers the primary suite along with a guest bedroom as well as side by side laundry closet. Another nice feature of the C floorplan is that it has a fairly nice sized balcony/patio along with a second narrower covered balcony.
The last sale of a C floorplan unit was $860,o00 in October of 2021. That one was quite a bit more upgraded and a better location within the community.
As with all condos and townhomes in Fusion, the home has central A/C and is part of the award winning Wiseburn School District.
5400 W 149th Pl #18 Basics
- 2 bedrooms on upper level
- 2.5 bathrooms
- 1,218 square feet*(btv)
- $293 HOA dues
- Priced at $825,000
- Listing by Tiffany Chin – Keller Williams Larchmont – 323-762-2600
As with all of the layouts in Fusion the square footage differs between the tax records and the original buider plans. According to the listing agent the home was measured at 1,218 square feet but cannot guarantee accuracy.


 with a split level living area and all 3 bedrooms on the same level. While the 3 bedroom J floorplan is popular with all spaces on one level, the G doesn’t have nearly as many stairs overall with the living room being on ground level. The MLS info shows 1,410 square feet but original builder plans indicate over 1,500 square feet. The home has 2 outdoor patios and a nice open kitchen area. As with all of the condos and townhomes in Fusion this home has A/C and is the award winning Wiseburn School District boundaries.
with a split level living area and all 3 bedrooms on the same level. While the 3 bedroom J floorplan is popular with all spaces on one level, the G doesn’t have nearly as many stairs overall with the living room being on ground level. The MLS info shows 1,410 square feet but original builder plans indicate over 1,500 square feet. The home has 2 outdoor patios and a nice open kitchen area. As with all of the condos and townhomes in Fusion this home has A/C and is the award winning Wiseburn School District boundaries. number despite selling quite a bit below the list price. The other was a very nicely maintained and updated A floorplan that recently sold at $755,000. The number itself isn’t all that unusual given that the last two B floorplans with similar layouts and square footage closed at $760,000. What was a bit surprising is that the location of 5511 #10 is a bit of a challenge as it fronts Aviation so there is definitely some road noise. It’s quite a ways back due to the grassy park area and parking lot out front but still gets it’s share of noise. $755,000 is an impressive price but the home was in very nice condition with granite counters, hardwood floors and updated stainless appliances.
number despite selling quite a bit below the list price. The other was a very nicely maintained and updated A floorplan that recently sold at $755,000. The number itself isn’t all that unusual given that the last two B floorplans with similar layouts and square footage closed at $760,000. What was a bit surprising is that the location of 5511 #10 is a bit of a challenge as it fronts Aviation so there is definitely some road noise. It’s quite a ways back due to the grassy park area and parking lot out front but still gets it’s share of noise. $755,000 is an impressive price but the home was in very nice condition with granite counters, hardwood floors and updated stainless appliances.