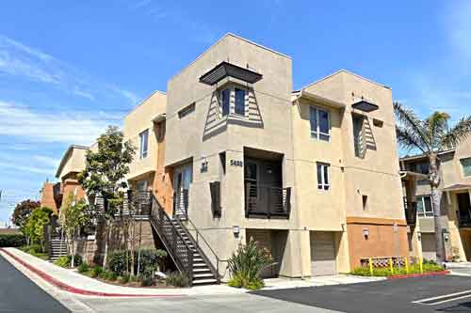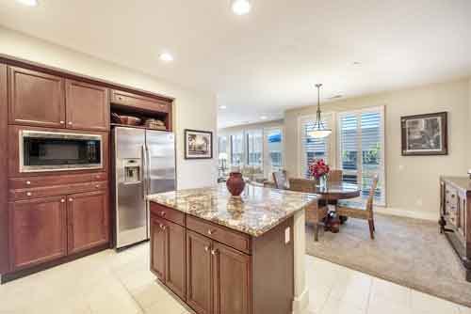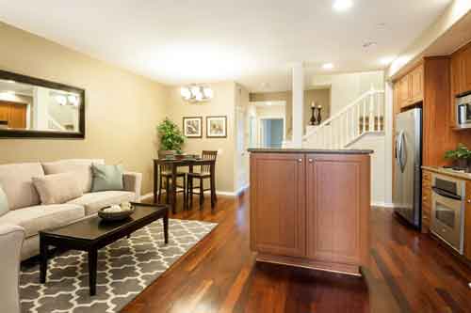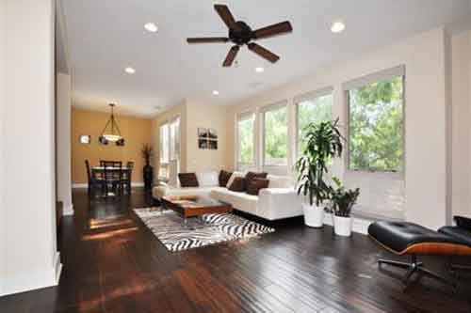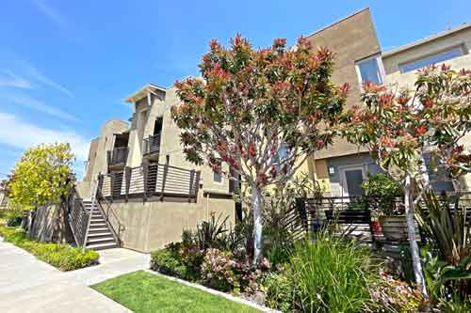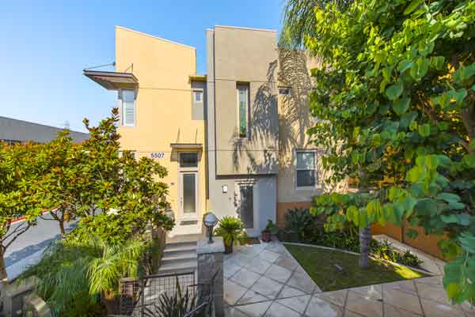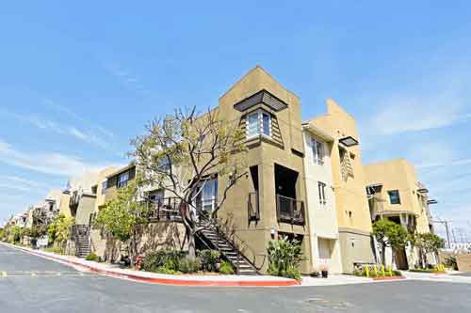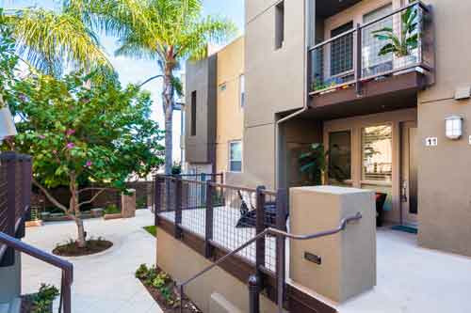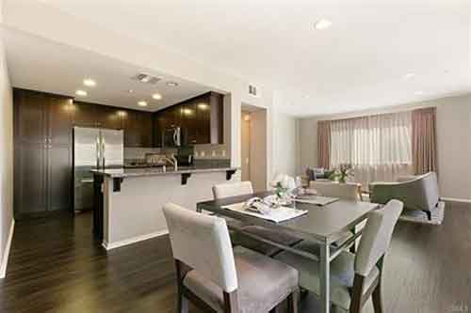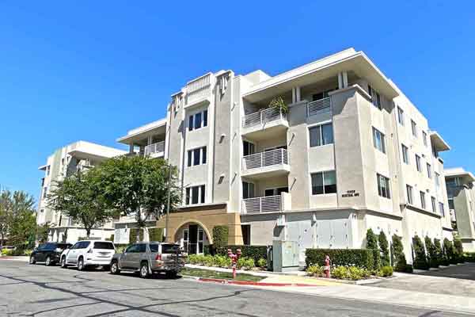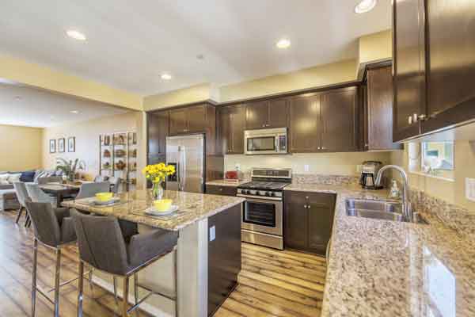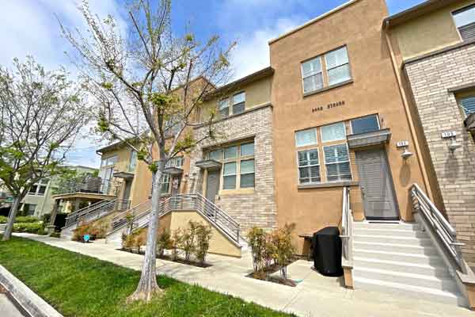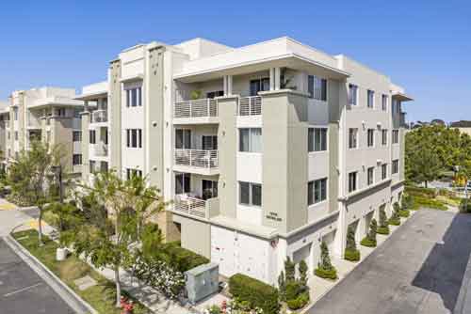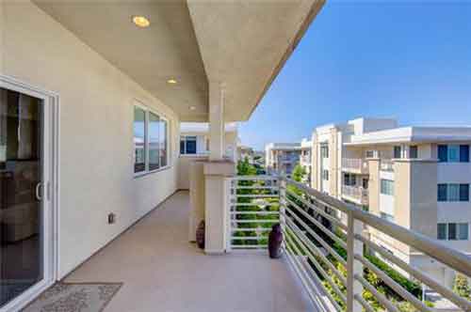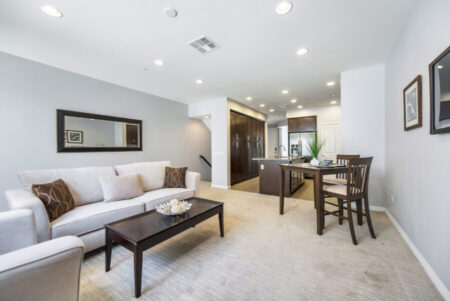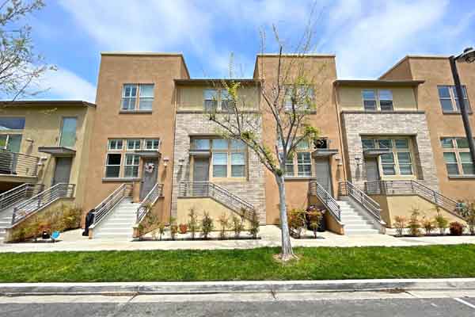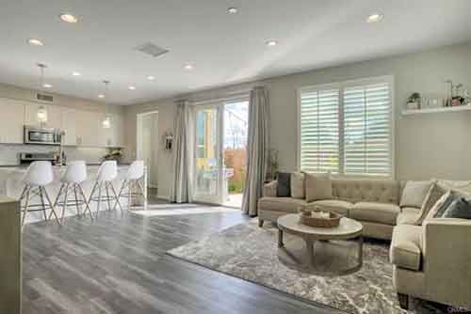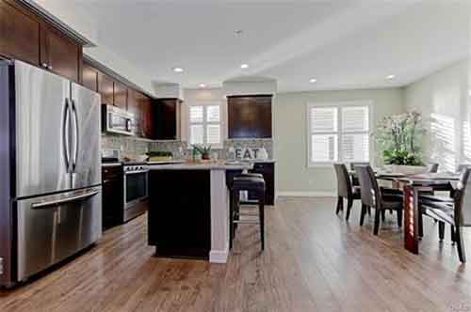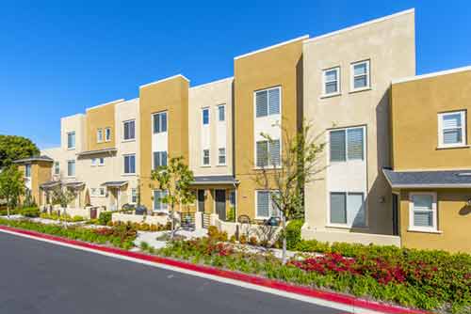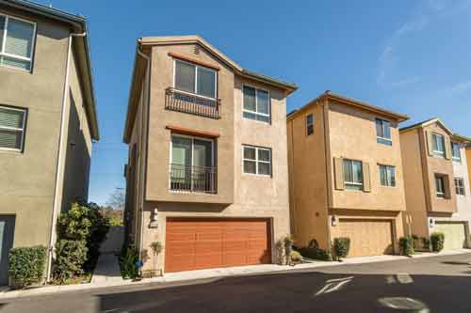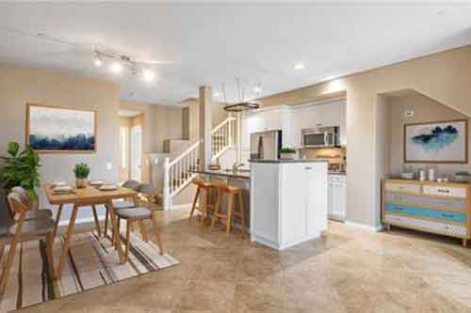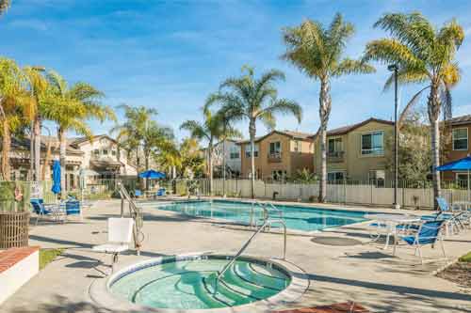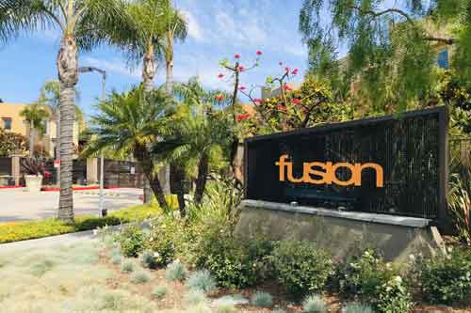5511 W 149th Place #2 in Fusion South Bay
2 Bedroom D Floorplan Just Listed for $1,025,000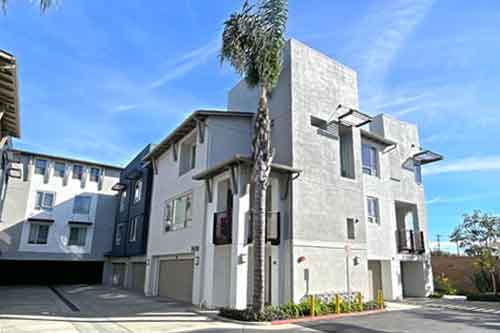
What a year 2024 has been so far for the real estate market in the gated community of Fusion South Bay. With the latest listing of 5511 #2 that makes six homes that have sold, or are for sale this year which is the same number of homes that sold in all of 2023!
The latest home to hit the market is a very nicely updated and maintained 2 bedroom D floorplan. The D layout features a main lower (2nd floor) level or the kitchen, dining, living and laundry. It’s a popular layout as the main floor has a nice open feel and both bedrooms are upstairs. This is a nicely updated unit with hardwood floors, custom backsplash, built in TV and living room cabinetry, custom colors and more. Priced at $1,025,000 they are clearly basing that on another D floorplan that sold at $1,000,000 in February located at 5405 W 149th Place Unit#15. That was a big, and somewhat surprising, price at the time so we’ll have to see if this unit can maintain that momentum.
As with all condos and townhomes in Fusion, the home has central A/C and is part of the award winning Wiseburn School District.
5511 W 149th Place Unit#2, Hawthorne, CA 90250 Basics
- 2 bedrooms
- 2 bathrooms
- 1,240 square feet (buyer to verify)
- $330 HOA dues
- Priced at $1,025,000
- Listing by Bill Ruane – RE/MAX Estate Properties – 310-877-2374
Contact Fusion real estate specialist Keith Kyle with Vista Sotheby’s International to request more information or to set up a private tour5511 W 149th Place Unit#2, Hawthorne, CA 90250 – Just Listed for $1,025,000
The information being provided by California Regional Multiple Listing Service, Inc. (“CRMLS”) is for your personal, non-commercial use and may not be used for any purpose other than to identify prospective properties you may be interested in purchasing. Any information relating to a property referenced on this web site comes from CRMLS. This web site may reference real estate listing(s) held by a brokerage firm other than the broker and/or agent who owns this website. The accuracy of all information is deemed reliable but not guaranteed and should be personally verified through personal inspection by and/or with the appropriate professionals.
