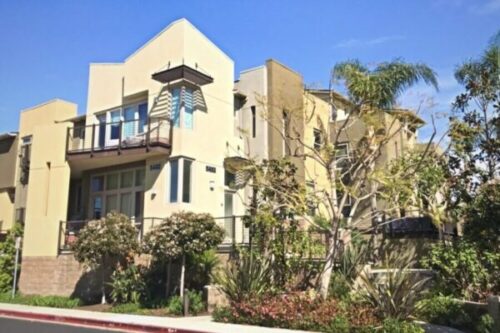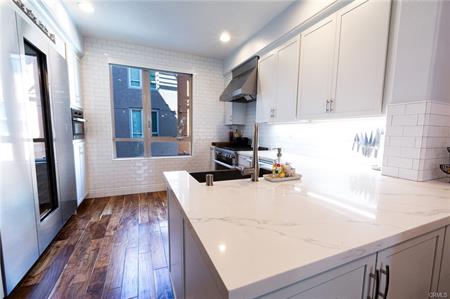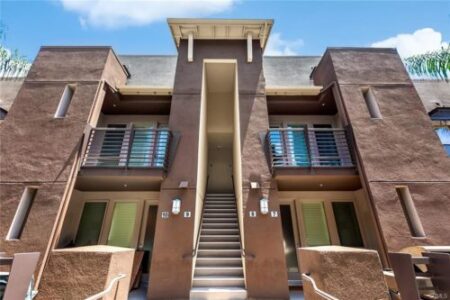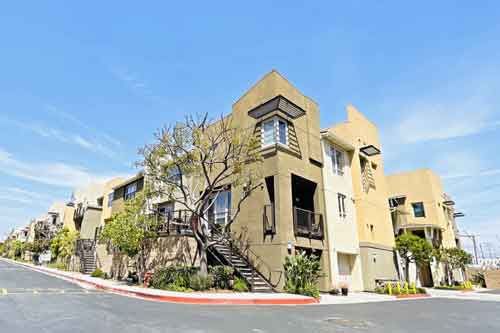Take a look at the home prices for the 31 home sales in March 2022
It was a big month for closed home sales in Hawthorne with 31 closed sales compared with only 24 in February. Two of the 31 homes that sold were in Fusion with a 2 bedroom D townhome at 5402 w 149th Pl #17 closing at $889,000 (listed for $949,000) and a 3 bedroom home at 5405 w 149th #12 closing at an impressive $1,023,750 . The average “list” price was $864,481 with the average sold price at $918,987 meaning that, in general, homes sold well higher than the list price. The average price per foot was $662 and median days on market was a brief 18. See how that compares with other months on our Hawthorne real estate market trends and statistics page.
Search the current homes for sale in Hawthorne
March 2022 Home Sales and Home Prices in Hawthorne CA
| Type | Address | Price | $ Per Sq Foot | Bed/Bath | Sq Feet | Year Built | |
| SFR/D | 4871 | W 132nd St | $765,000 | $745 | 3/2,0,0,0 | 1027/P | 1947/PUB |
| SFR/D | 12502 | Felton AVE | $835,000 | $566 | 3/1,0,0,0 | 1476/O | 1944/ASR |
| SFR/D | 5512 W | 119th PL | $875,000 | $868 | 3/1,0,0,0 | 1008/A | 1940/ASR |
| SFR/D | 4915 W | 139th ST | $885,000 | $598 | 3/2,0,0,0 | 1480/A | 1951/ASR |
| TWNHS/A | 5402 W | 149th PL #17 | $889,610 | $668 | 2/2,0,0,0 | 1331/S | 2007/ASR |
| CONDO/A | 13024 | Union AVE #201 | $1,040,000 | $728 | 2/2,0,0,0 | 1429/B | 2010/PUB |
| SFR/D | 4919 W | 139th ST | $1,200,000 | $747 | 4/2,0,0,0 | 1607/A | 1951/ASR |
| SFR/D | 5509 W | 122nd ST | $1,200,000 | $881 | 3/2,0,0,0 | 1362/A | 1950/APP |
| SFR | 5126 W | 141ST ST | $1,235,000 | $633 | 3/2,0,0,0 | 1950/ | 1951 |
| SFR/D | 5574 | Palm | $1,325,000 | $712 | 3/1,1,1,0 | 1861/B | 2013/BLD |
| SFR/D | 5346 W | 121st ST | $1,325,000 | $783 | 3/2,0,0,0 | 1692/A | 1949/ASR |
| SFR | 5519 W | 123RD PL | $1,386,000 | $1,224 | 3/2,0,0,0 | 1132/ | 1950 |
| TWNHS | 14439 | Chadron #16 | $560,000 | $478 | 3/1,0,1,0 | 1171/ | 1985 |
| SFR/D | 11448 | Freeman AV | $585,000 | $592 | 3/1,0,0,0 | 988/A | 1926/ASR |
| SFR/D | 12239 | Cedar ave | $835,500 | $413 | 4/2,0,0,0 | 2021/A | 1926/ASR |
| SFR/D | 2137 W | 115th ST | $925,000 | $475 | 4/2,0,0,0 | 1946/A | 1954/ASR |
| SFR/D | 4827 W | 121st ST | $1,285,000 | $721 | 3/2,1,0,0 | 1782/A | 1947/ASR |
| SFR/D | 4493 W | 138th ST | $798,725 | $787 | 2/1,1,0,0 | 1015/P | 1942/PUB |
| SFR/D | 4702 W | 132nd ST | $850,000 | $668 | 3/1,0,0,0 | 1272/A | 1952/ASR |
| SFR/D | 5127 W | 141st ST | $1,040,000 | $756 | 3/2,0,0,0 | 1376/A | 1963/PUB |
| SFR/D | 4570 W | 141st ST | $1,165,000 | $743 | 3/1,1,0,0 | 1567/A | 1950/ASR |
| CONDO | 14020 | Cerise AV | $585,000 | $356 | 3/3,0,0,0 | 1643/ | 1980 |
| CONDO/D | 3704 W | 119th ST | $625,000 | $564 | 3/2,0,1,0 | 1109/A | 1993/PUB |
| SFR/D | 13606 | Lemoli AV | $711,000 | $468 | 3/2,0,0,0 | 1519/A | 1955/ASR |
| SFR/D | 11619 | Tarron AVE | $747,000 | $590 | 3/2,0,0,0 | 1267/A | 1954/ASR |
| CONDO | 14514 | Yukon AV | $740,000 | $426 | 3/3,0,0,0 | 1737/ | 1981 |
| SFR | 3618 W | 144TH PL | $1,000,000 | $710 | 3/2,0,0,0 | 1408/ | 1951 |
| SFR/D | 3231 W | 134th PL | $600,000 | $647 | 3/1,0,0,0 | 928/A | 1940/PUB |
| CONDO/A | 14041 | Lemoli AVE | $672,000 | $416 | 3/2,0,1,0 | 1615/A | 1990/ASR |
| SFR/D | 3217 W | 134th ST | $780,000 | $859 | 3/2,0,0,0 | 908/A | 1940/ASR |
| CONDO/A | 5405 W | 149th PL #12 | $1,023,750 | $726 | 3/2,0,0,0 | 1410/P | 2007/PUB |
 good example. It was priced very aggressively when it first hit the market at just under $950,000. That was a big number for this layout but stranger things have happened lately. After about 2 weeks on the market it was reduced to $899,000 and quickly went into escrow and closed for $889,610. Either way this is still an impressive number and clearly is still a seller’s market.
good example. It was priced very aggressively when it first hit the market at just under $950,000. That was a big number for this layout but stranger things have happened lately. After about 2 weeks on the market it was reduced to $899,000 and quickly went into escrow and closed for $889,610. Either way this is still an impressive number and clearly is still a seller’s market. the upper level. This is a fairly popular floorplan as most spaces and rooms are fairly large and the living room offers high ceilings giving it wonderful natural light. This home has been extensively updated and is not your typical original builder finishes. Some of the upgrades include incredible Miele appliances, including a 3-Door refrigerator/freezer/wine Display, 6 burner stove, cabinetry upgrades with custom storage, quartz countertops, acacia hardwood floors and more. The home has a 2 car attached garage. The only challenge with this unit is the location as it overlooks the So Cal Edison substation outside the Fusion property. The owners and the community have done an admirable job in hiding it but it’s definitely a presence.
the upper level. This is a fairly popular floorplan as most spaces and rooms are fairly large and the living room offers high ceilings giving it wonderful natural light. This home has been extensively updated and is not your typical original builder finishes. Some of the upgrades include incredible Miele appliances, including a 3-Door refrigerator/freezer/wine Display, 6 burner stove, cabinetry upgrades with custom storage, quartz countertops, acacia hardwood floors and more. The home has a 2 car attached garage. The only challenge with this unit is the location as it overlooks the So Cal Edison substation outside the Fusion property. The owners and the community have done an admirable job in hiding it but it’s definitely a presence. levels. The “A” floorplan is often a great transition for those coming from a rental apartment to ownership as it’s also the least expensive layout. Walk in to a small but efficient living/kitchen/dining area. The kitchen has some nice upgrades and opens to the room making for a nice open layout. Downstairs has a full bath to serve both the downstairs bedroom as well as for guests. Upstairs has the second bedroom along with private bath. The A floorplan offers a very large outdoor deck, and has a one car detached garage with a second assigned outdoor space.
levels. The “A” floorplan is often a great transition for those coming from a rental apartment to ownership as it’s also the least expensive layout. Walk in to a small but efficient living/kitchen/dining area. The kitchen has some nice upgrades and opens to the room making for a nice open layout. Downstairs has a full bath to serve both the downstairs bedroom as well as for guests. Upstairs has the second bedroom along with private bath. The A floorplan offers a very large outdoor deck, and has a one car detached garage with a second assigned outdoor space. latest listing is a corner unit
latest listing is a corner unit