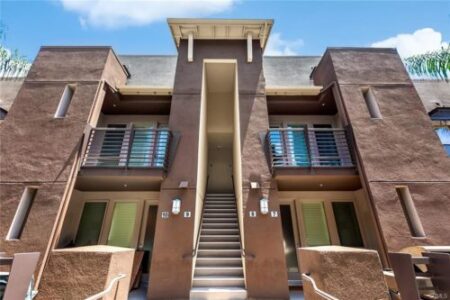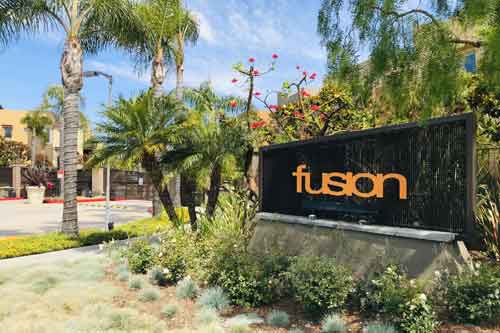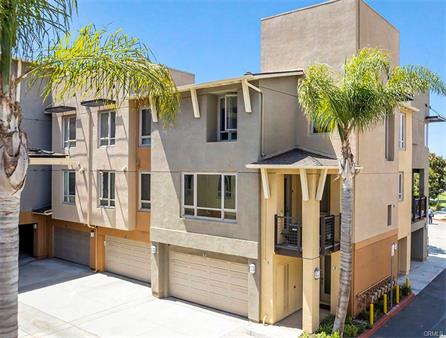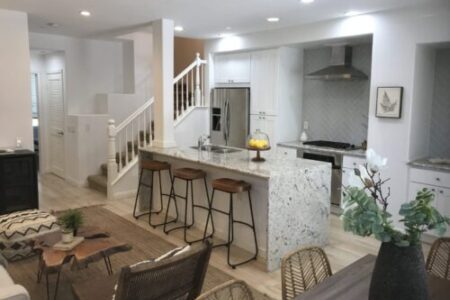Great news for home buyers as now there are three active listings on the MLS in the gated community of Fusion South Bay. This latest adddition to the market is one of the smaller “entry level” type homes. The B floorplan offers 2 bedrooms and 2 baths with a little over 1,000 sq feet. The B units sit above the similar A floorplans with a few notable differences. Both bedrooms are on the 2nd level of the B floorplan and there is no downstairs bathroom or powder in the B layou…. balconies are smaller (but a bit more private) on this current listing. The home offers some nice original upgrades including hardwood floors, granite counters and stainless appliances. The home is in move in condition with the likely exception of the bedroom paint as let’s just say it’s unique. Priced at $879,000 we envision this being on the market for a bit.
of the smaller “entry level” type homes. The B floorplan offers 2 bedrooms and 2 baths with a little over 1,000 sq feet. The B units sit above the similar A floorplans with a few notable differences. Both bedrooms are on the 2nd level of the B floorplan and there is no downstairs bathroom or powder in the B layou…. balconies are smaller (but a bit more private) on this current listing. The home offers some nice original upgrades including hardwood floors, granite counters and stainless appliances. The home is in move in condition with the likely exception of the bedroom paint as let’s just say it’s unique. Priced at $879,000 we envision this being on the market for a bit.
The last sale of a B floorplan unit was $760,o00 but that was almost a full year ago and the market has certainly gone up considerably since then.
As with all condos and townhomes in Fusion, the home has central A/C and is part of the award winning Wiseburn School District.
5405 West 149th Place # 9 Basics
- 2 bedrooms on same level
- 2.5 bathrooms
- 1,030 square feet*(btv)
- $293 HOA dues
- Priced at $879,000
- Listing by Robyn Biener & Alicia Greene – Vista Sotheby’s International Realty 310-546-7611
As with all of the layouts in Fusion the square footage differs between the tax records and the original buider plans. According to the listing agent the home was measured at 1,218 square feet but cannot guarantee accuracy.



 layouts and it has a fairly nice layout. The first floor consists of only the entry as well as the 2 car garage. Head upstairs to the living level with a decent sized living room opening to both the dining room and spacious kitchen as well as laundry and pantry. The top level features a primary suite along with guest bedroom. The only odd part of the layout is that the guest bath, which serves both the guest bedroom and the living spaces…the bathroom is actually midway up the stairs so the layout is odd in that regard. The home itself is in nice condition and other than the rather bold color choices.
layouts and it has a fairly nice layout. The first floor consists of only the entry as well as the 2 car garage. Head upstairs to the living level with a decent sized living room opening to both the dining room and spacious kitchen as well as laundry and pantry. The top level features a primary suite along with guest bedroom. The only odd part of the layout is that the guest bath, which serves both the guest bedroom and the living spaces…the bathroom is actually midway up the stairs so the layout is odd in that regard. The home itself is in nice condition and other than the rather bold color choices. for home sales in Hollyglen and Del Aire in
for home sales in Hollyglen and Del Aire in