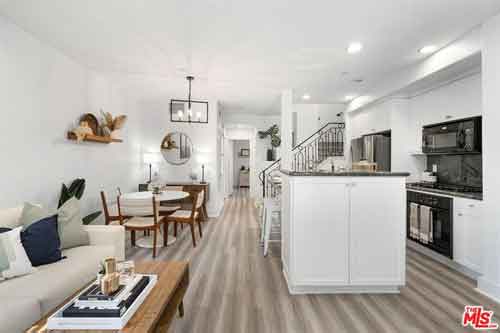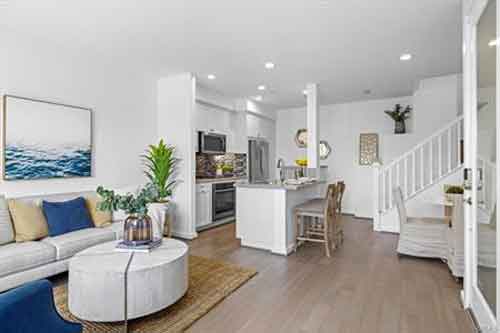From our family to yours we wish you a very happy Thankgiving and a great holiday weekend. Whether you’re in Fusion, Hawthorne, the South Bay or beyond…….Enjoy!

Fusion South Bay real estate and townhomes for sale
Fusion South Bay Real Estate and Homes for Sale
by admin
From our family to yours we wish you a very happy Thankgiving and a great holiday weekend. Whether you’re in Fusion, Hawthorne, the South Bay or beyond…….Enjoy!

by admin
Welcome to Octobers real estate report and recap for homes in Hawthorne CA. October definitely showed signs of a slowing market compared with the previous October. There were 54 active home listings on the Hawthorne MLS compared with 28 last year which means inventory is starting to sit for a while. Only 18 homes went into escrow compared with 31 in 2021 and only 15 homes sold in October 2022 compared with 43 last year!. Median prices were up however with a median home price of $928,000 compared with $810,000 last october.
by admin
There is now only one home on the market in the gated community of Fusion South Bay. There had been two but recently the 2 bedroom “A” floorplan at 5405 W 149th Place Unit#7 was pulled off of the market this week. The A floorplan offers 2 bedrooms and 2 baths with a little over 1,000 sq feet. The other unit that is still for sale is a similar B floorplan at 5514 W 149th Place Unit#8 that is listed for $815,000
149th Place Unit#7 was pulled off of the market this week. The A floorplan offers 2 bedrooms and 2 baths with a little over 1,000 sq feet. The other unit that is still for sale is a similar B floorplan at 5514 W 149th Place Unit#8 that is listed for $815,000
As with all condos and townhomes in Fusion, the home has central A/C and is part of the award winning Wiseburn School District.
*As with all of the layouts in Fusion the square footage differs between the tax records and the original buider plans.
Any information relating to a property referenced on this web site comes from CRMLS. This web site may reference real estate listing(s) held by a brokerage firm other than the broker and/or agent who owns this website. The accuracy of all information is deemed reliable but not guaranteed and should be personally verified through personal inspection by and/or with the appropriate professionals.
by admin
To our clients, friends and family in the gated community of Fusion South Bay, Hollyglen, Hawthorne and beyond we wanted to wish you a very happy Halloween!
Enjoy

Keith Kyle and Vista Sotheby’s International Realty
by admin
The latest home to hit the market in the gated community of Fusion South Bay is a 2 bedroom “A” floorplan at 5405 W 149th Place Unit#7 in the Hollyglen neighborhood of Hawthorne CA. The condo seems priced a bit on the high side given that another smaller layout “B” unit is on the market at $815,000 and hasn’t sold. Having said that the last few sales (at the peak of the market however) sold closer to this list price. The A floorplan offers 2 bedrooms and 2 baths with a little over 1,000 sq feet. The A units sit below the similar B floorplans with the primary difference being that the A has a lower level bedroom and an upper level suite.
neighborhood of Hawthorne CA. The condo seems priced a bit on the high side given that another smaller layout “B” unit is on the market at $815,000 and hasn’t sold. Having said that the last few sales (at the peak of the market however) sold closer to this list price. The A floorplan offers 2 bedrooms and 2 baths with a little over 1,000 sq feet. The A units sit below the similar B floorplans with the primary difference being that the A has a lower level bedroom and an upper level suite.
The home is in very nice condition and many/most of the features have been updated and look very different from the original builder finishes.
As with all condos and townhomes in Fusion, the home has central A/C and is part of the award winning Wiseburn School District.
*As with all of the layouts in Fusion the square footage differs between the tax records and the original buider plans.
Any information relating to a property referenced on this web site comes from CRMLS. This web site may reference real estate listing(s) held by a brokerage firm other than the broker and/or agent who owns this website. The accuracy of all information is deemed reliable but not guaranteed and should be personally verified through personal inspection by and/or with the appropriate professionals.
by admin
The latest, and currently only, home for sale in the gated community of Fusion South Bay is a 2 bedroom “B” floorplan at 5514 W 149th Place Unit#8 Hawthorne CA 90250. The unit is well priced (compared with the recent sale of another B unit at $850,000) at $815,000. The B floorplan offers 2 bedrooms and 2 baths with a little over 1,000 sq feet. The B units sit above the similar A floorplans and one nice features is that both bedrooms are on the same level (unlike the A floorplan) and each has it’s own bathroom.
90250. The unit is well priced (compared with the recent sale of another B unit at $850,000) at $815,000. The B floorplan offers 2 bedrooms and 2 baths with a little over 1,000 sq feet. The B units sit above the similar A floorplans and one nice features is that both bedrooms are on the same level (unlike the A floorplan) and each has it’s own bathroom.
The condo is in nice condition with laminate flooring, upgraded kitchen and some very nice natural light.
As with all condos and townhomes in Fusion, the home has central A/C and is part of the award winning Wiseburn School District.
*As with all of the layouts in Fusion the square footage differs between the tax records and the original buider plans.
Any information relating to a property referenced on this web site comes from CRMLS. This web site may reference real estate listing(s) held by a brokerage firm other than the broker and/or agent who owns this website. The accuracy of all information is deemed reliable but not guaranteed and should be personally verified through personal inspection by and/or with the appropriate professionals.