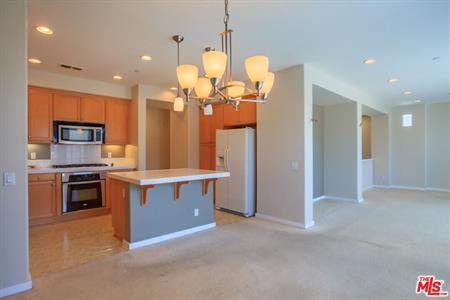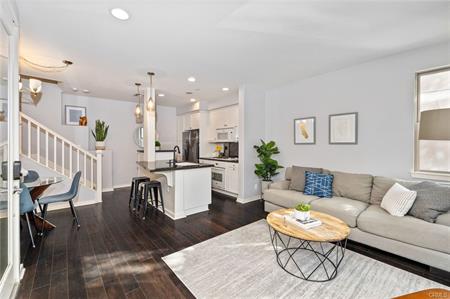While it’s been an incredible real estate market in the gated community of Fusion, this latest listed is really going to be an indication as to whether home prices can reach a price point never seen before. Given that the highest price a 3 bedroom unit that has sold was the recent sale of 5402 #7 at $998,000 this latest listing at $1.1M is going to show whether Fusion is ready for homes in the $1.0M range.
reach a price point never seen before. Given that the highest price a 3 bedroom unit that has sold was the recent sale of 5402 #7 at $998,000 this latest listing at $1.1M is going to show whether Fusion is ready for homes in the $1.0M range.
It was only a year ago that a 3 bedroom had never even sold in the $900,000s. Given that 5509 #6 is the only home currently active and on the market you just never know, but with another 3 bedroom (g floorplan) priced at $949,000 and in escrow it’s definitely a challenge.
The home itself is in a very nice location in the community but is generally a “base” unit in which they did not have any builder upgrades at the time and don’t appear to have done much upgrading. When the units were built buyers had the ability to upgrade items like hardwood floors, granite kitchen counters, etc and most of those are the entry level finishes offered at the time.
The J layout is the larger of the 2 three bedroom layouts with a listed 1,790 square feet (builder records indicate 1,790 feet…..tax records show 1,660….this is the same for all of the J units and not uncommon for condos). The J floorplan is the only layout in all of Fusion in which all living spaces are on one level. The only challenge is that it has several flights of stairs from the garage to get to the level but once there everything is a single level which is fantastic. As with all Fusion homes this one has air conditioning and is in the award winning Wiseburn School District. This home is in very great condition with a beautiful kitchen and some nice upgrades. Fusion is located just east of Manhattan Beach in the Hawthorne neighborhood of Hollyglen.
Contact Fusion real estate specialist Keith Kyle for more information or to set up a private tour.
5509 W 149th Pl Unit#6, Hawthorne, CA 90250 – Priced at $1,100,000
Listing courtesy of PNatalia Barbachkova – Rodeo Realty 818-761-7222
 clean remodel that doesn’t feel like your usual original builder finishes. The C layout is probably the most open of all of the layouts as the main level is basically a large square shape with the kitchen on the side/corner meaning it’s extremely open. It’s often a bit difficult to envision the layout when empty but this home has resolved that a bit with the addition of a kitchen island that was not part of the original build. Both bedrooms are upstairs along with bedroom level laundry closet. As with all Fusion homes this one has air conditioning and is in the
clean remodel that doesn’t feel like your usual original builder finishes. The C layout is probably the most open of all of the layouts as the main level is basically a large square shape with the kitchen on the side/corner meaning it’s extremely open. It’s often a bit difficult to envision the layout when empty but this home has resolved that a bit with the addition of a kitchen island that was not part of the original build. Both bedrooms are upstairs along with bedroom level laundry closet. As with all Fusion homes this one has air conditioning and is in the  floorplan with 2 bedrooms, 2 baths and just a bit over 1,000 square feet on 2 levels. The B units are above the A floorplan units so up a flight of stairs and you enter into the living room and kitchen. The top floor offers two bedroom. Take a look!
floorplan with 2 bedrooms, 2 baths and just a bit over 1,000 square feet on 2 levels. The B units are above the A floorplan units so up a flight of stairs and you enter into the living room and kitchen. The top floor offers two bedroom. Take a look!
