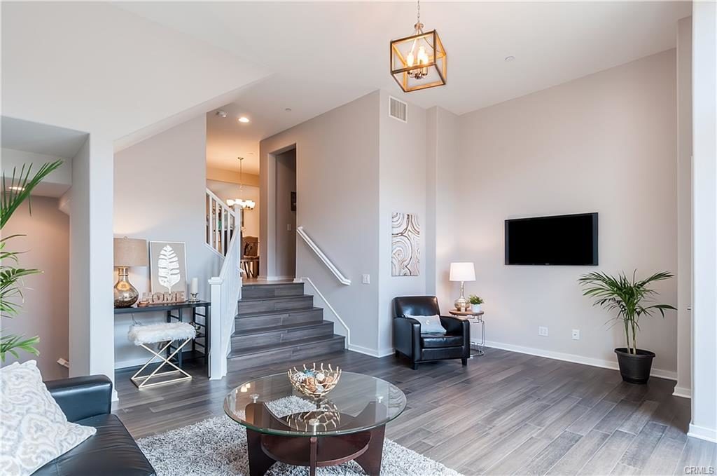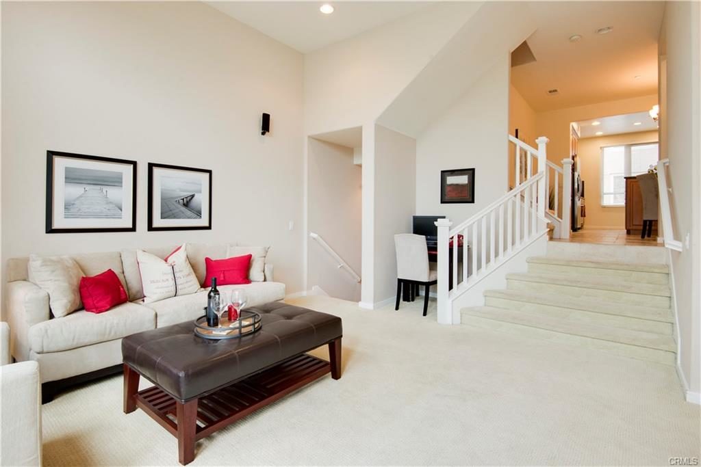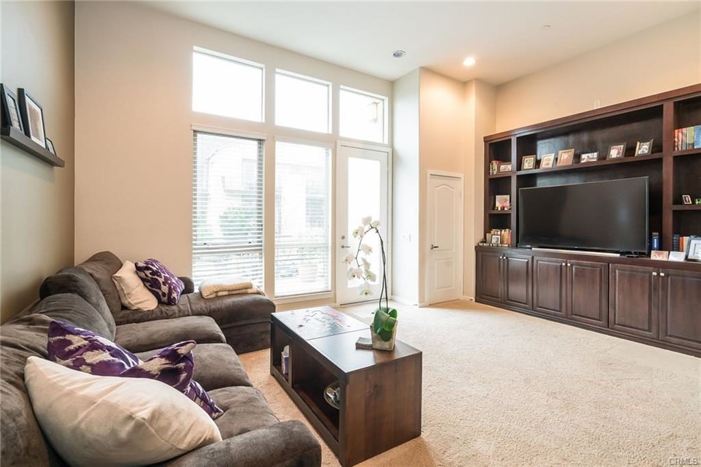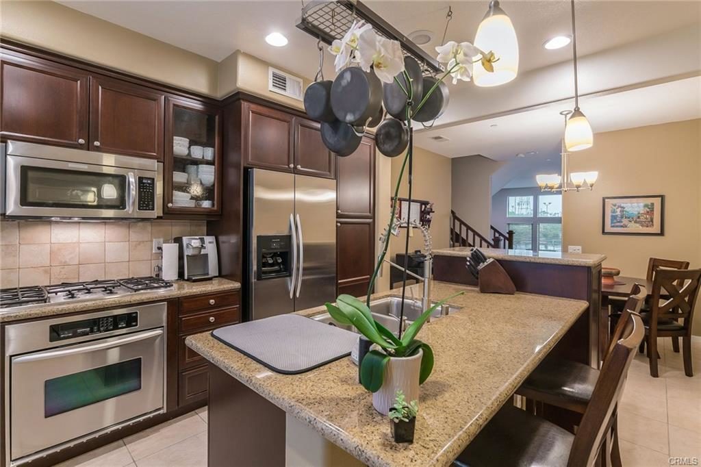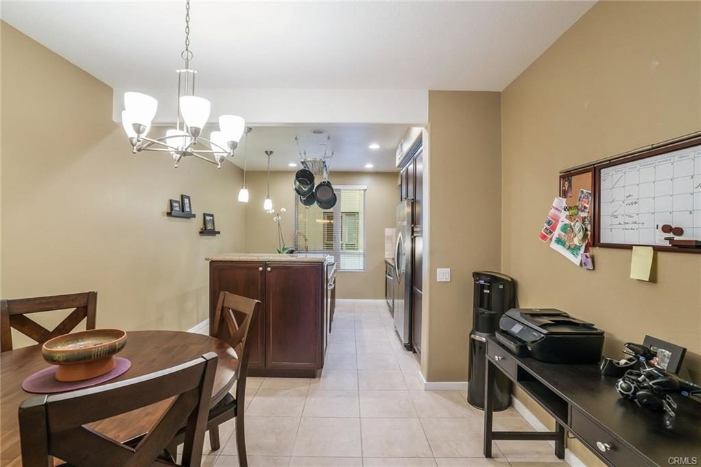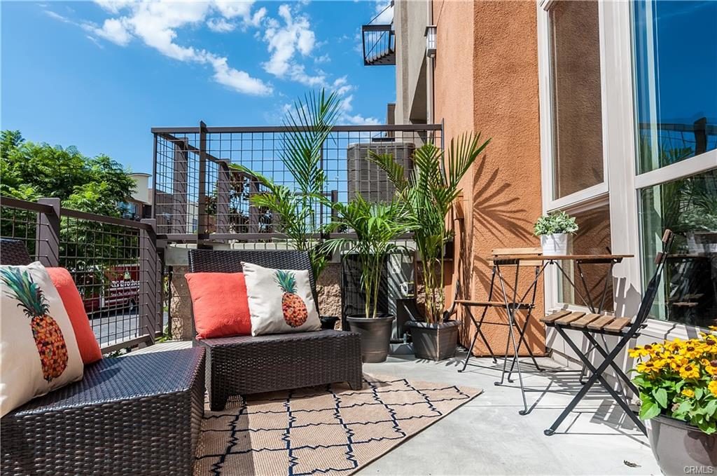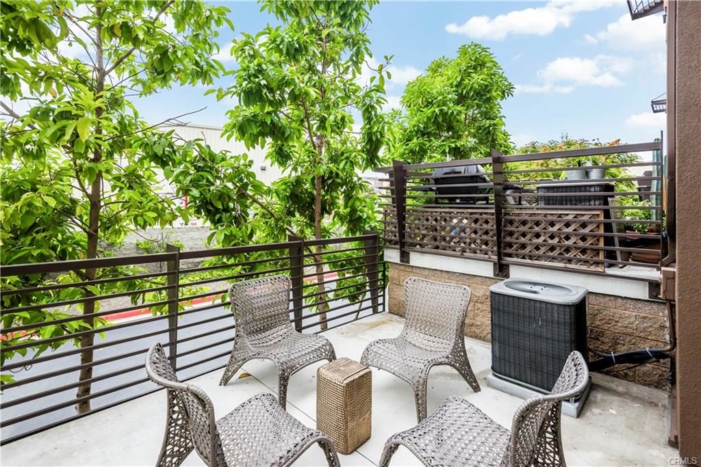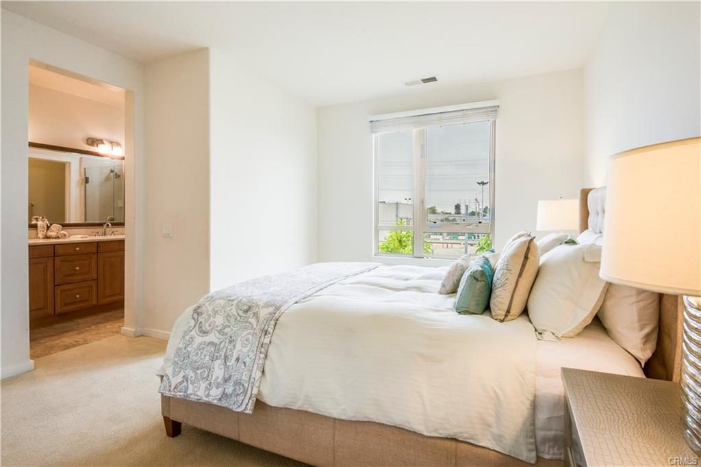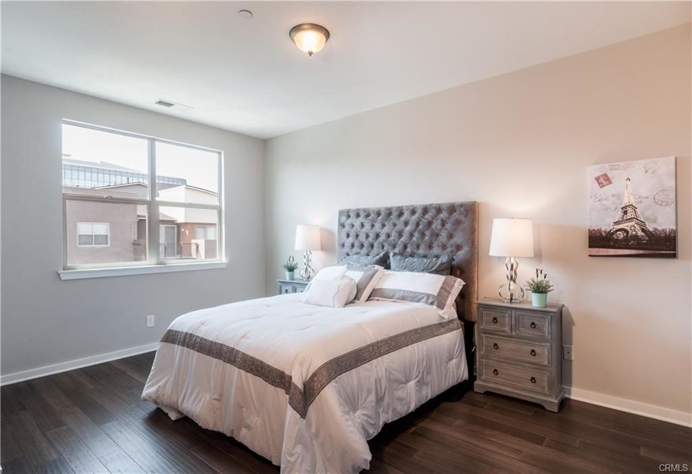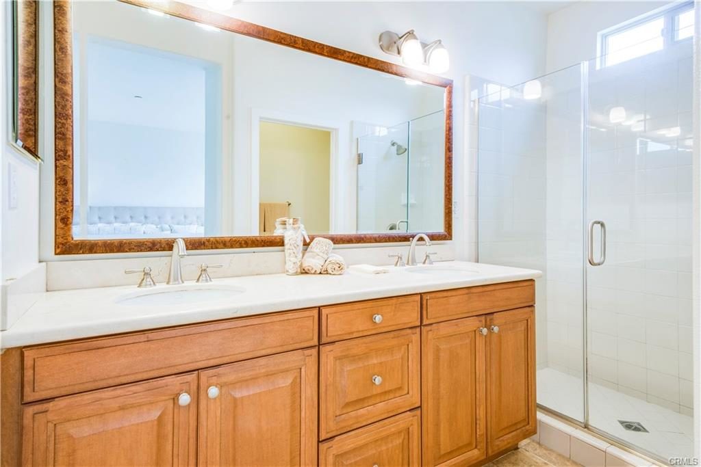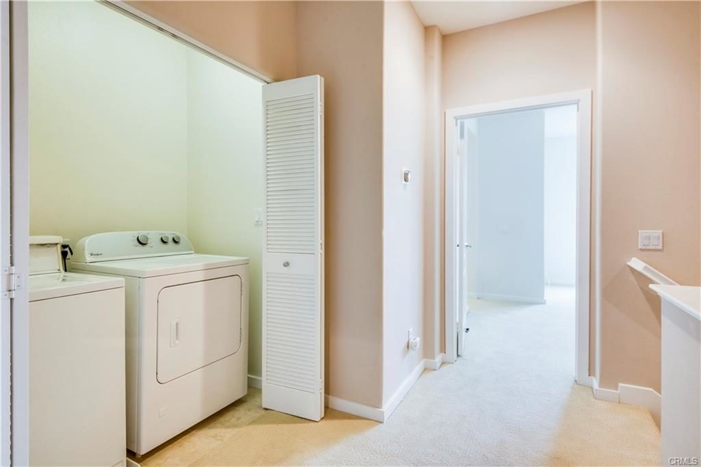Plan F Townhome in Fusion South Bay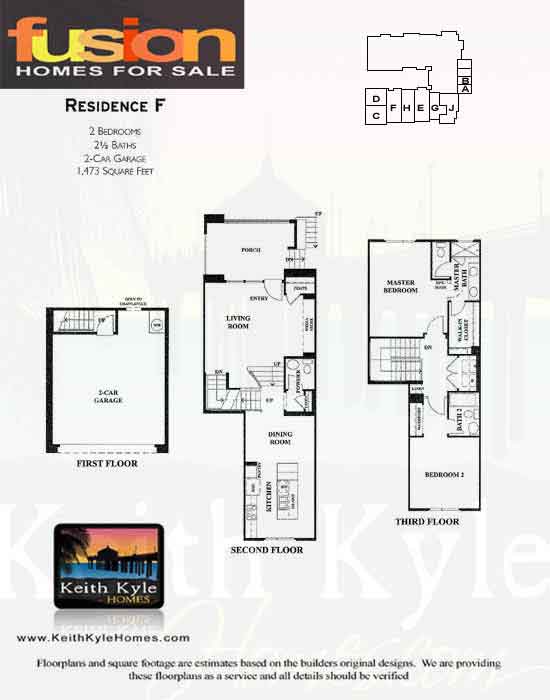
The Plan F layout is very popular in Fusion South Bay. It offers 2 master suites on the 3rd level and with a bit over 1,400 square feet it’s a middle range in terms of the size.
- 2 Story Split Level Design
- 2 Bedroom 2 1/2 Bathrooms
- Between 1,410 (tax records) and 1,473 Square Feet (builder data)*
- See photos below of past F units
The Plan F townhomes feature over 1400 feet spread over 2 floors. The homes feature open kitchens as well as spacious living rooms and laundry on the second floor. It has an attached 2 car garage with a very large storage area. All Fusion townhomes have central A/C and heat.
View Current Fusion Townhomes for Sale
View Other Fusion Floorplans
View Fusion Complex Map
*All square footage approximate
