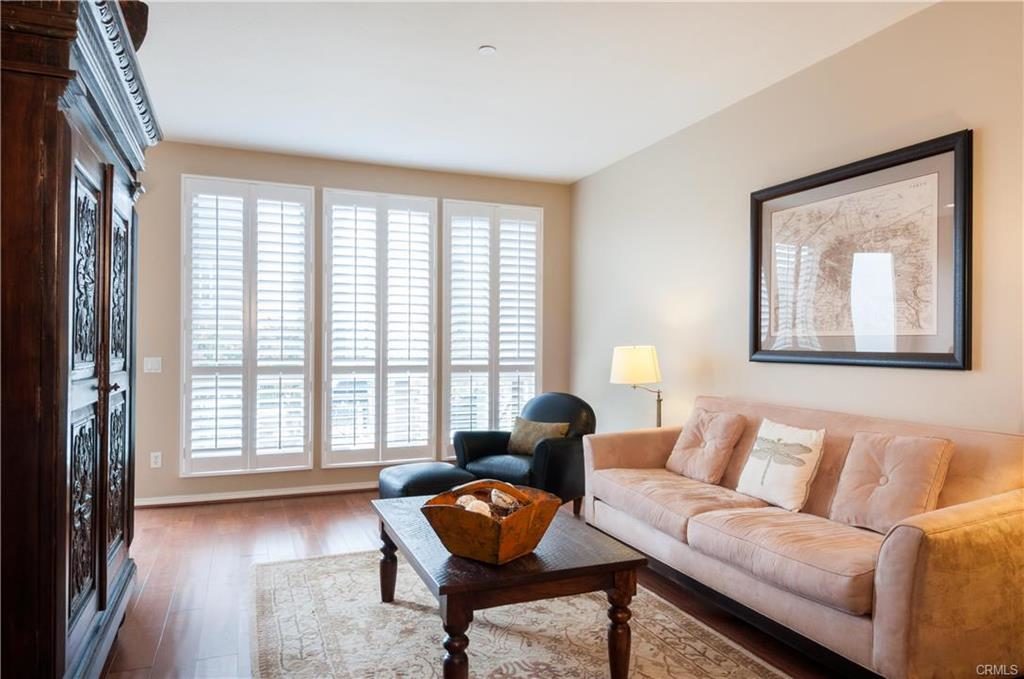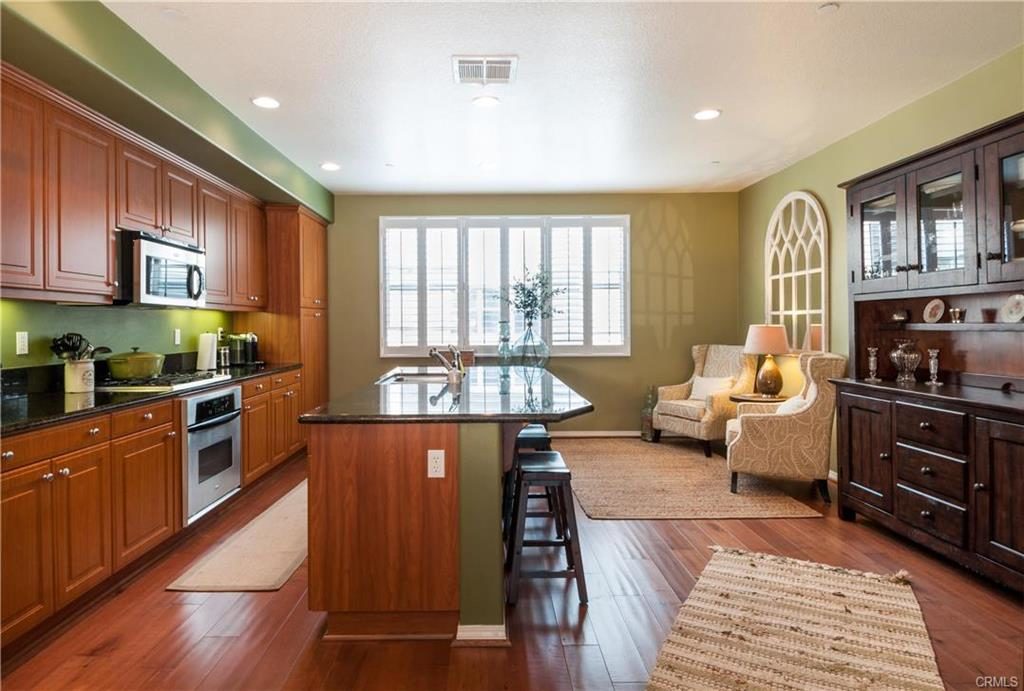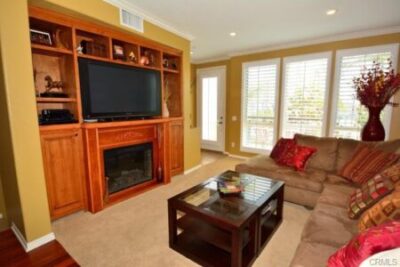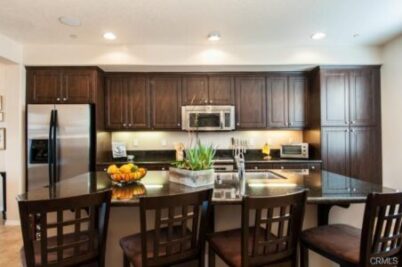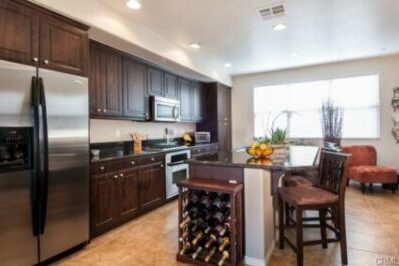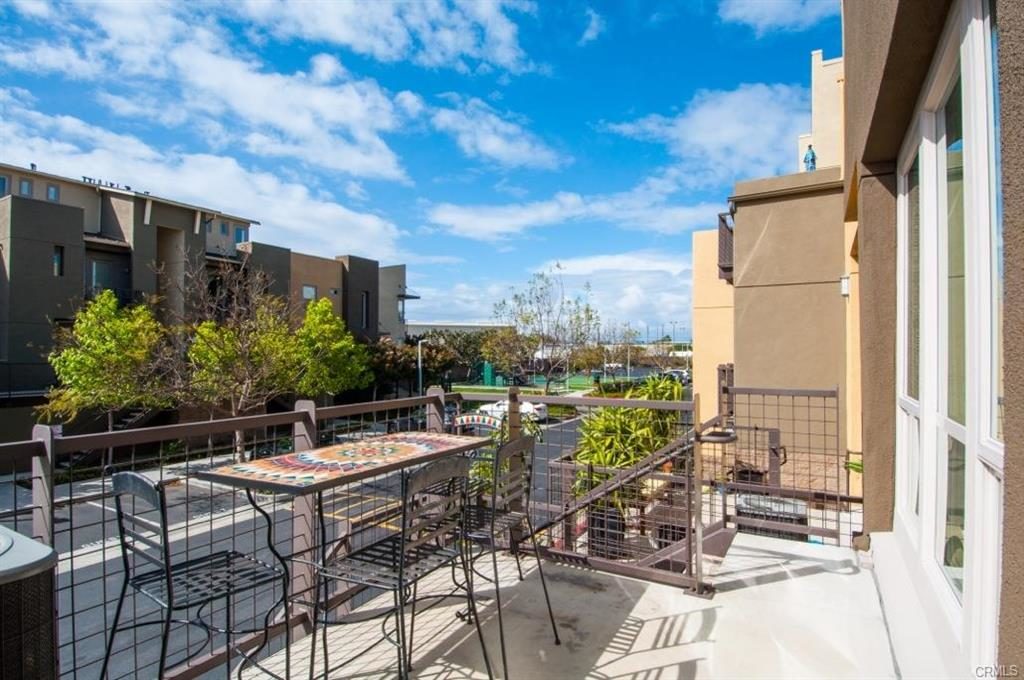2 Bedroom 2 1/2 Bath H Floorplan with 1,460- 1,603 sq feet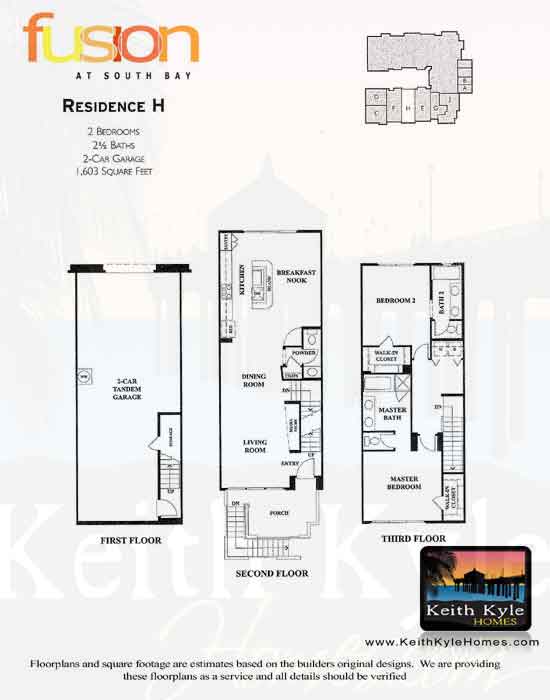
The H floorplan may be the rarest of all of the layouts with only a few selling in the last few years. This is the largest 2 bedroom and square footage is somewhere between 1,460 which is what the tax records indicate and 1,603 which is the builder specs. This has a nice open and large living room with a bonus area off the kitchen (not quite large enough for a dining room but a nice area.
- 2 Story Split Level Design
- 2 Bedroom 2 1/2 Bathrooms
- Approximate Sq Feet 1,603 (builder data) – 1,460 (tax records)
The Plan H townhomes feature over 1600 feet with a split level floorplan. The homes feature open kitchens and dining areas as well as spacious living room with both bedrooms on the second floor. It has an attached 2 car garage. All Fusion townhomes have central A/C and heat.
View Current Fusion Townhomes for Sale
View Other Fusion Floorplans
View Fusion Complex Map
*All square footage approximate
H Floorplan Photo Gallery
