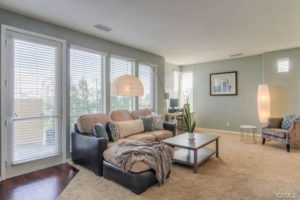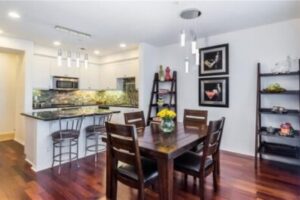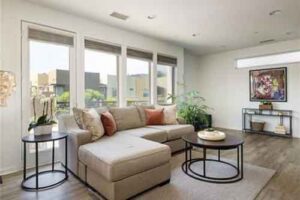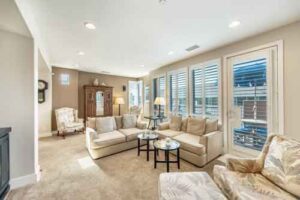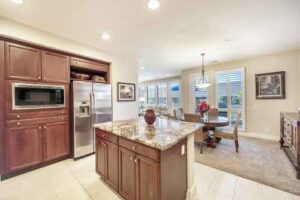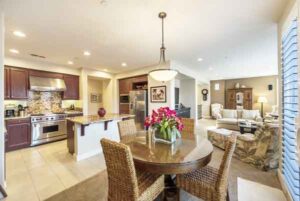Plan J Condo in Fusion – 3 bedroom and 2.5 Bathrooms
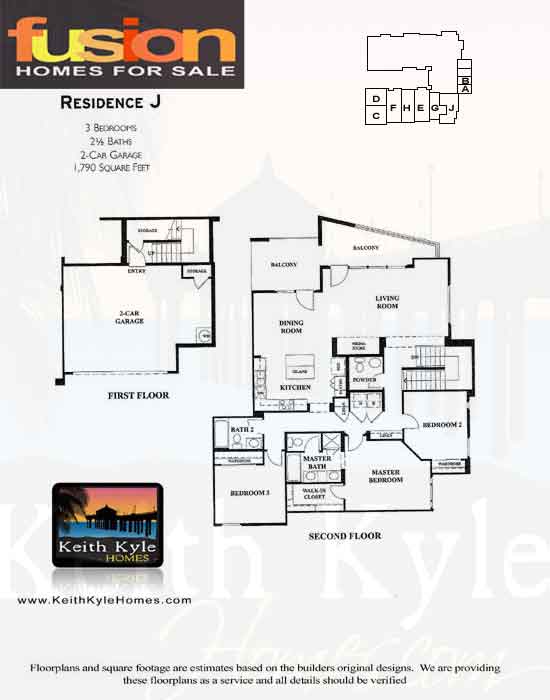
The Plan J townhomes feature almost 1800 feet on a single level and is the largest floorplan in Fusion. The homes feature open kitchens and dining areas with a separated and spacious living room with all 3 bedrooms on the 3rd floor.
- Single Level Design (2 flights of stairs from entry but all living spaces on one level)
- 3 Bedroom 2 1/2 Bathrooms
- 1,790 Square Feet (Approximate based on builder specs)
It has an attached 2 car garage. All Fusion townhomes have central A/C and heat.
*All information from reliable sources but not guaranteed.
